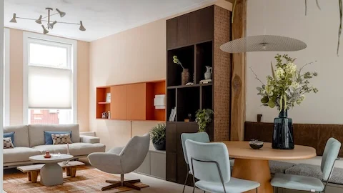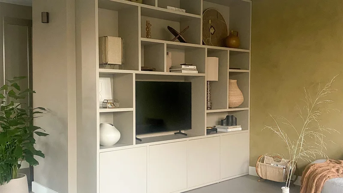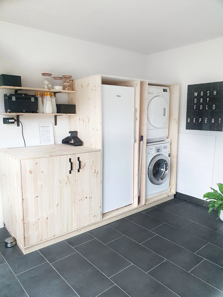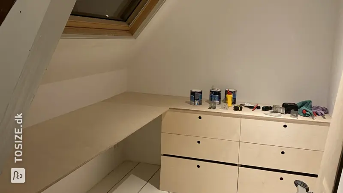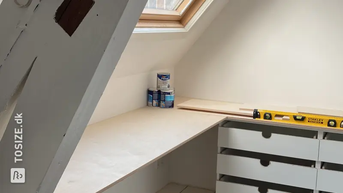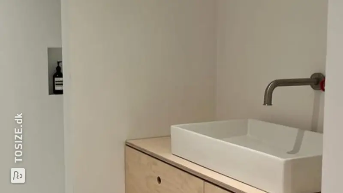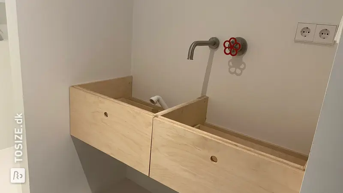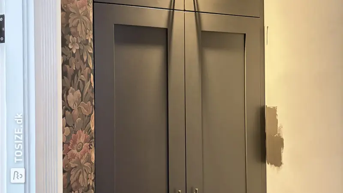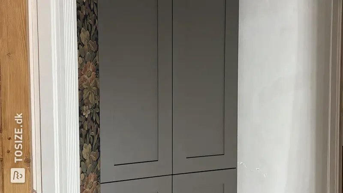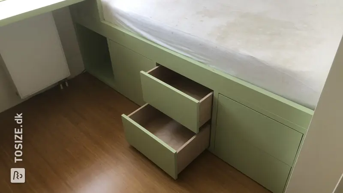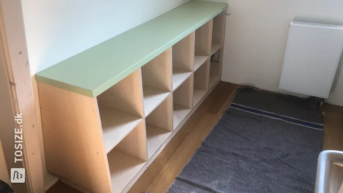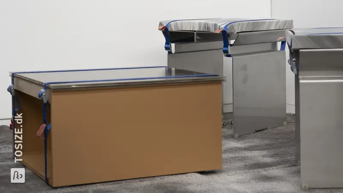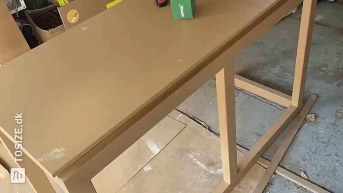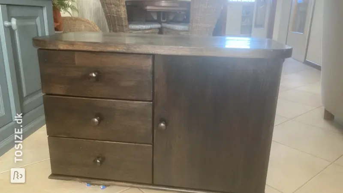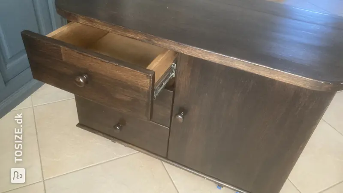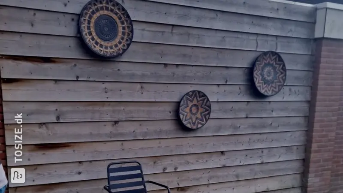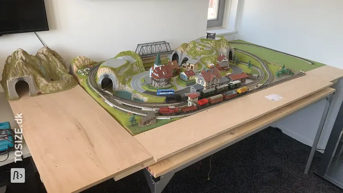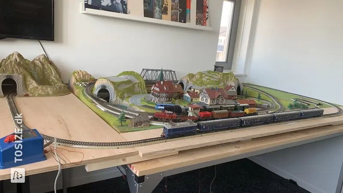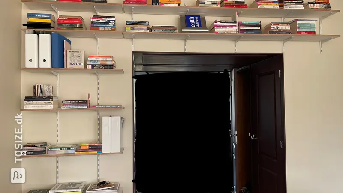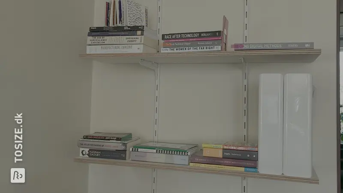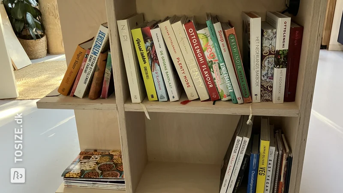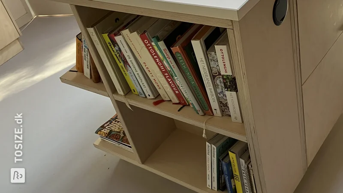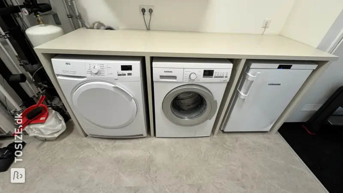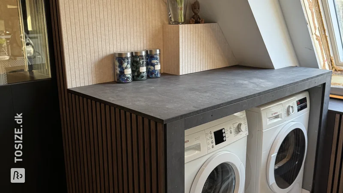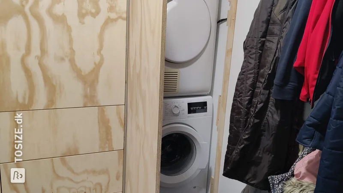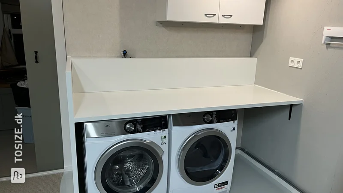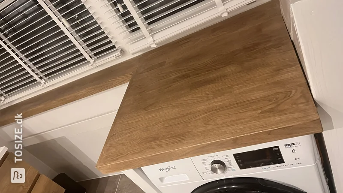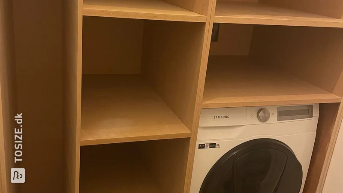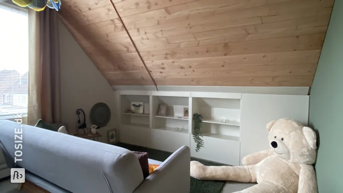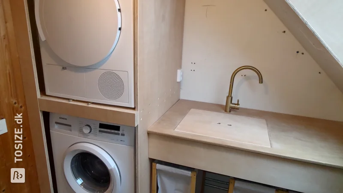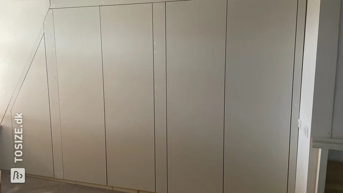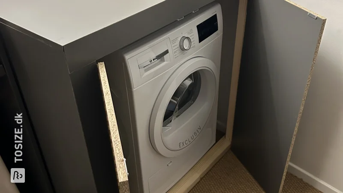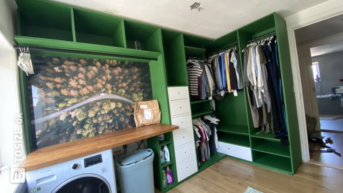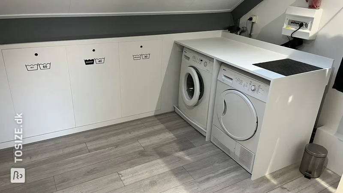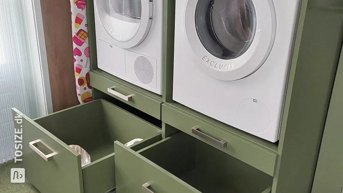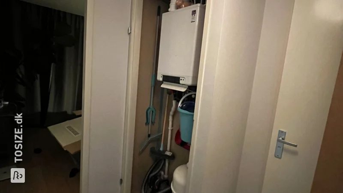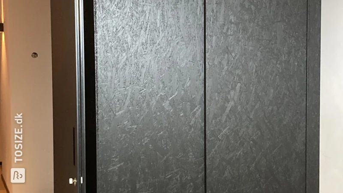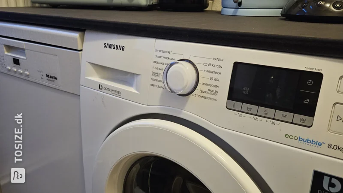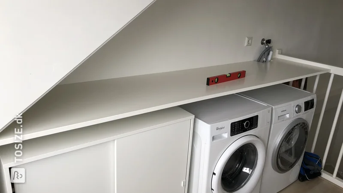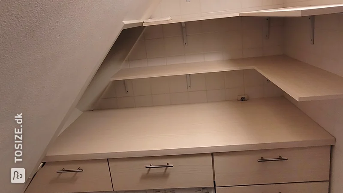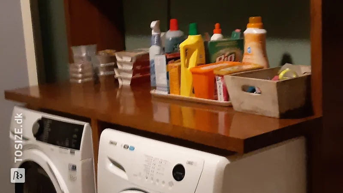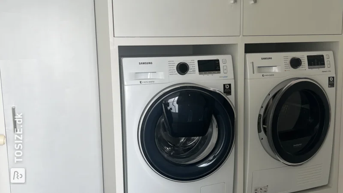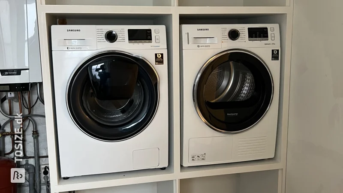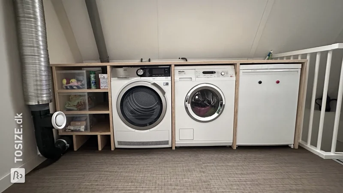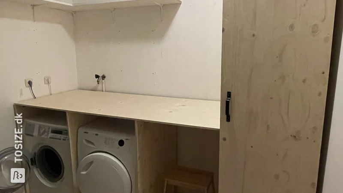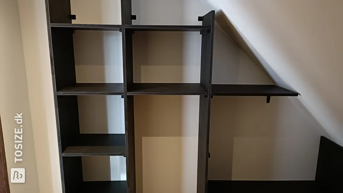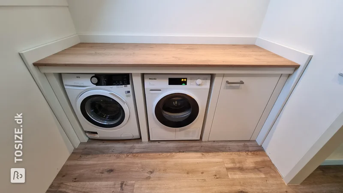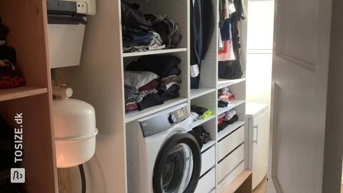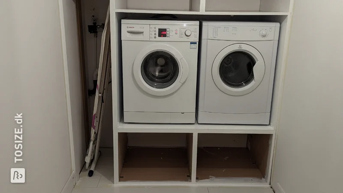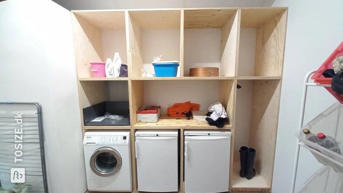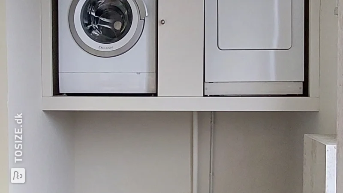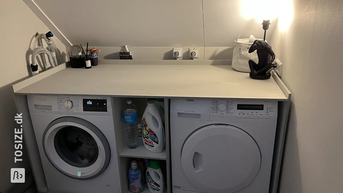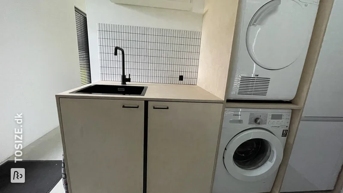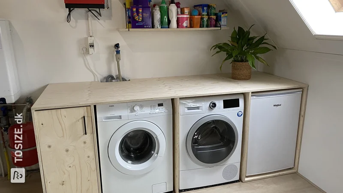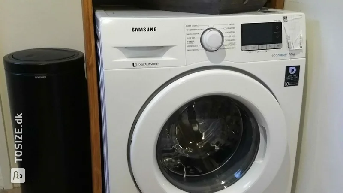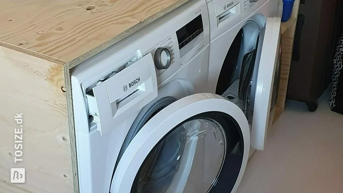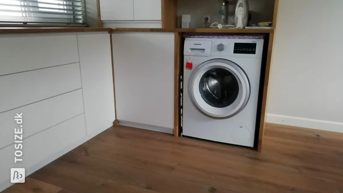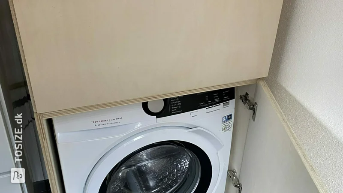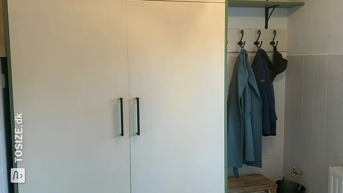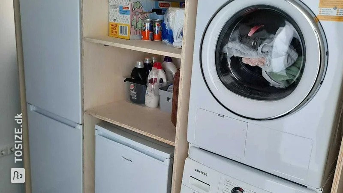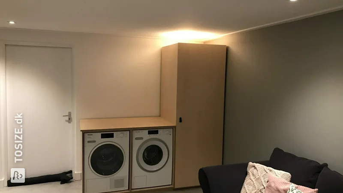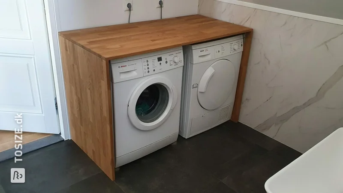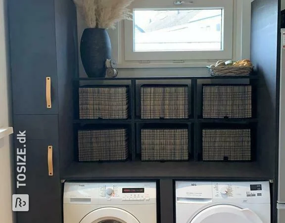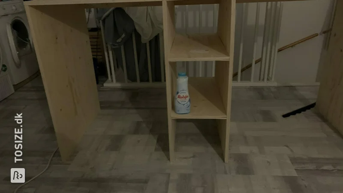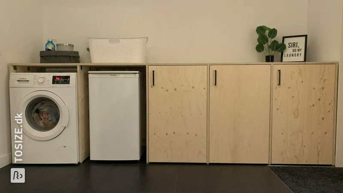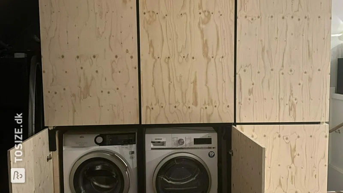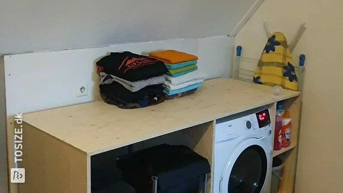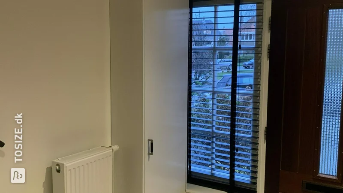- TOSIZE.dk
- Do it yourself
- DIY Projects
Washing machine and dryer raised in IKEA utility room, by Daan
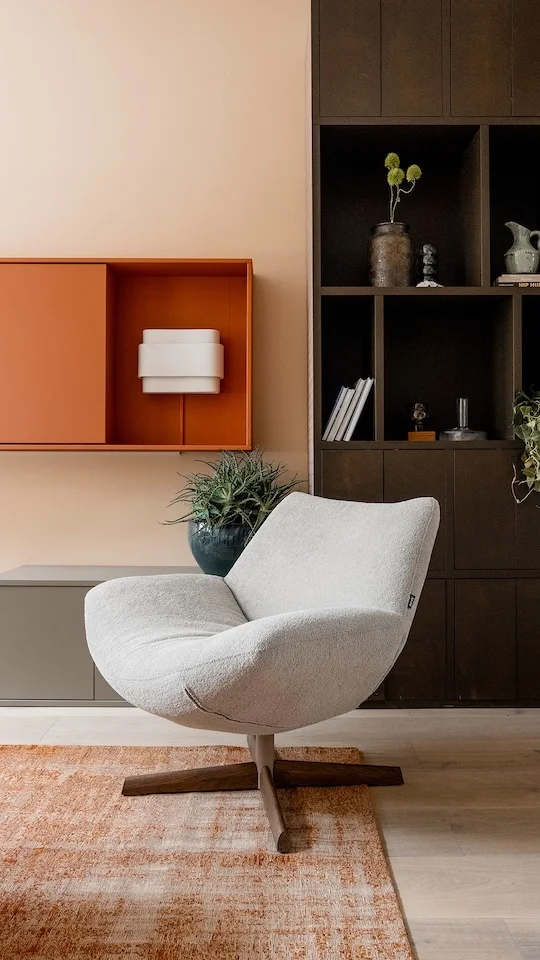

Create this project yourself with sheet material cut to size by TOSIZE.dk!
Daan
Above average
3 minutes
Do you, like Daan, want your washing machine and dryer to be higher than the floor with a pull-out drawer for the laundry basket, with room for a drawer for laundry underneath? As sheet material, Daan chose Multiplex Birch from TOSIZE.dk, because this is strong sheet material, it was ideal to make the frame from this. Read here how Daan worked!
Description by Daan
In our utility room where the washing machine and dryer are located, we created our utility room this year with the Ikea Metod kitchen system. . We wanted the washer and dryer to be higher than the floor with a pull-out drawer for the laundry basket and another drawer for laundry underneath. Because this involves quite a bit of weight and must be able to withstand the vibrations of a washing machine, I went for the Birch Plywood from TOSIZE.dk. I used this to create a frame with the same dimensions that will serve to mount the washing machine and dryer.
To absorb any vibrations, I used an insulating tape of 3mm foam on the side that touches existing IKEA cupboard stands. And also used 5mm overlay felt (construction felt) on the bottom (floor) and the sides that are against the wall. Because we adhered to the dimensions of the IKEA cabinets, we were able to use the same drawers and fronts, which gives a nice result, but still has the strength needed to place the appliances.
How I do this project
The dimensions were fixed due to the use of the Ikea Metod system. We have a pull-out drawer with a drawer front of 10 cm high and underneath it a drawer with a front of 60 cm × 60 cm. The standing parts of the frame are completely from the floor, so no legs or the like. To make the cabinet sturdy, stiff and square, I chose to glue the cabinet together with Lamellos. Because the frame is built-in and covered with covering panels from Ikea, I was able to use screws in addition to the glued slats. This was ideal to press the glue under tension due to the lack of long glue clamps.
The cabinet is 70.0 cm deep, which is 10.0 cm deeper than the original in the Ikea Metod system, this is because to give the devices more space. It was important to have perfectly square sawn panels, which is why I used TOSIZE.dk.
Dimensions of my DIY project
The frame is 119 in total, 7 cm in length, 70.0 cm deep and 78.5 cm high. Height includes plinth height. Due to my own measurement/calculation error, I had to reduce the panel thickness from 4 parts. Height
Tip! Also check out our handy DIY tips!
What now?
This is a project for inspiration. Because our assortment has changed, (some of) the products are no longer available.
View all sheet materials
